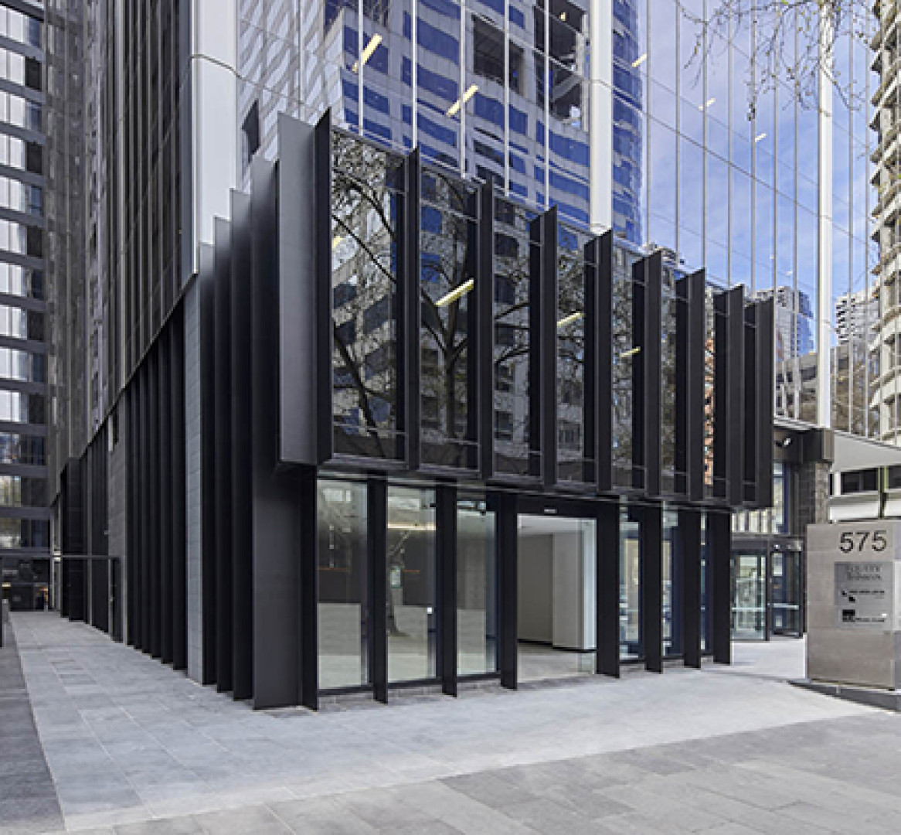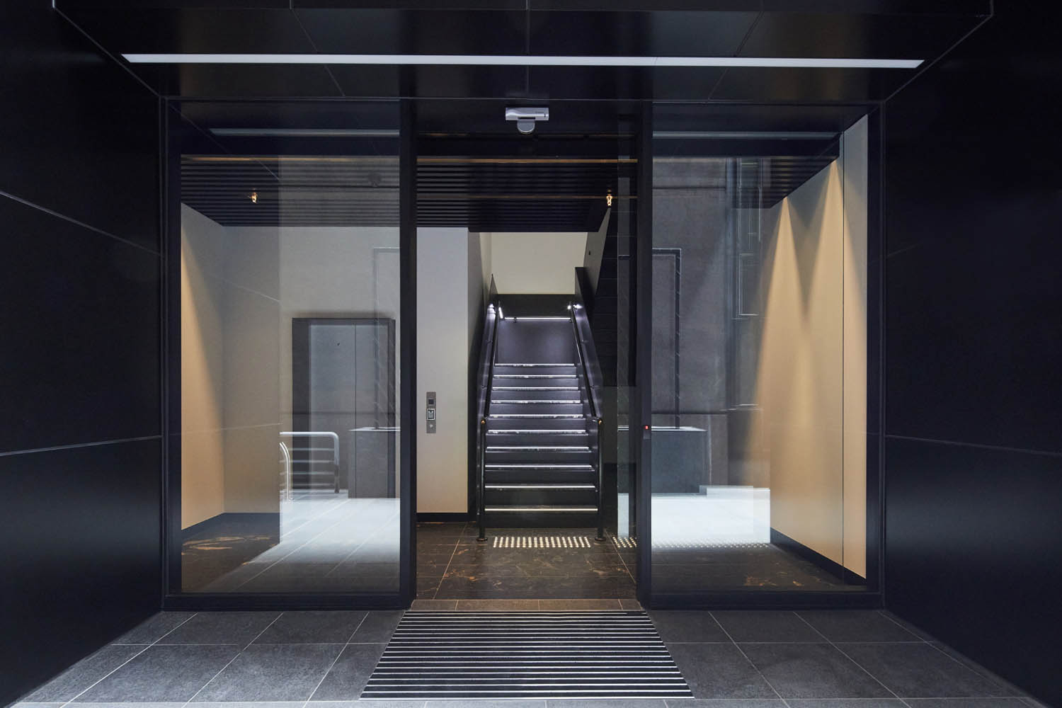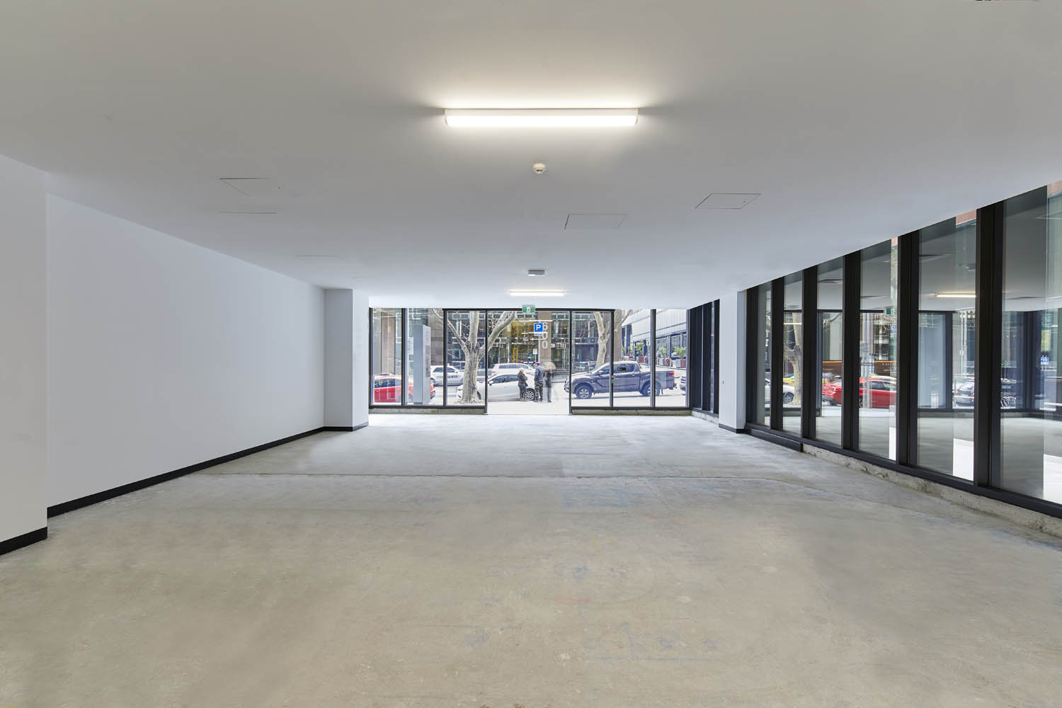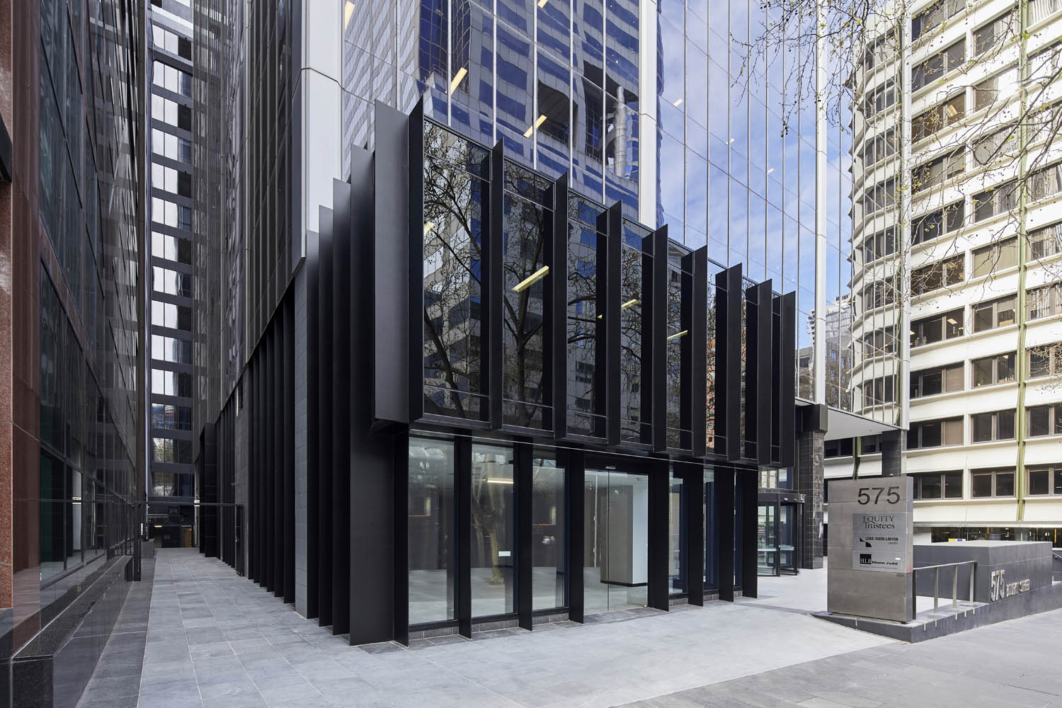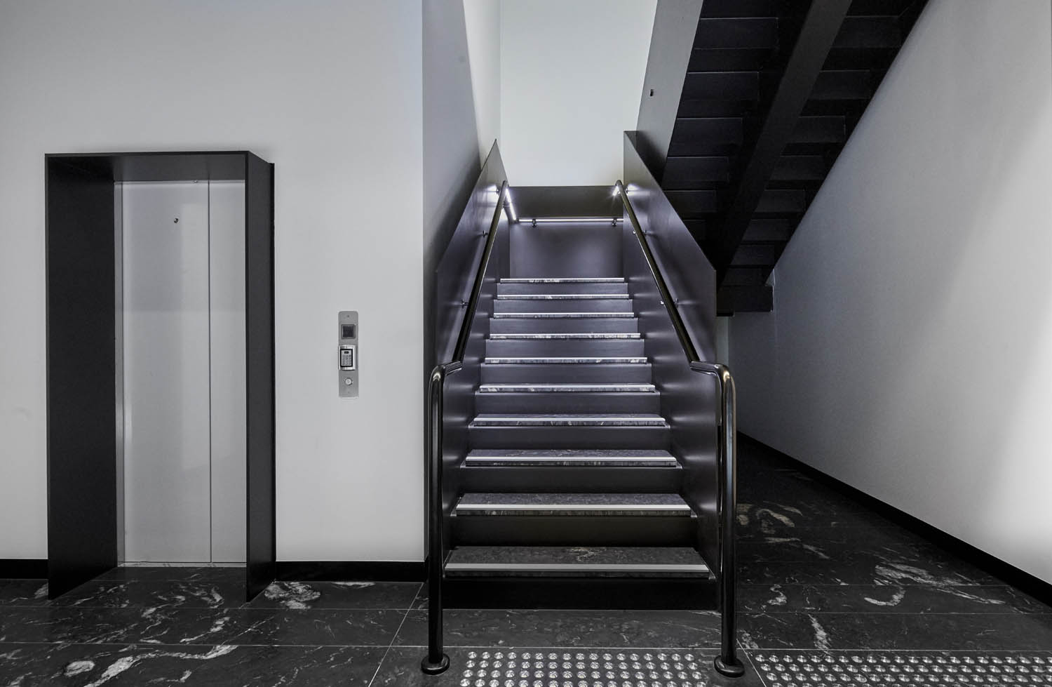575 BOURKE STREET
The multifaceted, $1.8m upgrade to the 575 Bourke Street building involved extended the ground floor tenancy outside the building creating a new entrance, lobby and facade with feature steel fins. Internally a new mezzanine level has been created, an integrated staircase featuring stone and black steel and a lift have been installed to service the new level. A logistically challenging project, the occupied building, pedestrian management, noise constraints and restricted access all required careful management.
Details
Client :
Investa
Location :
Melbourne CBD
Architect :
Metier3
Superintendent :
CBRE
