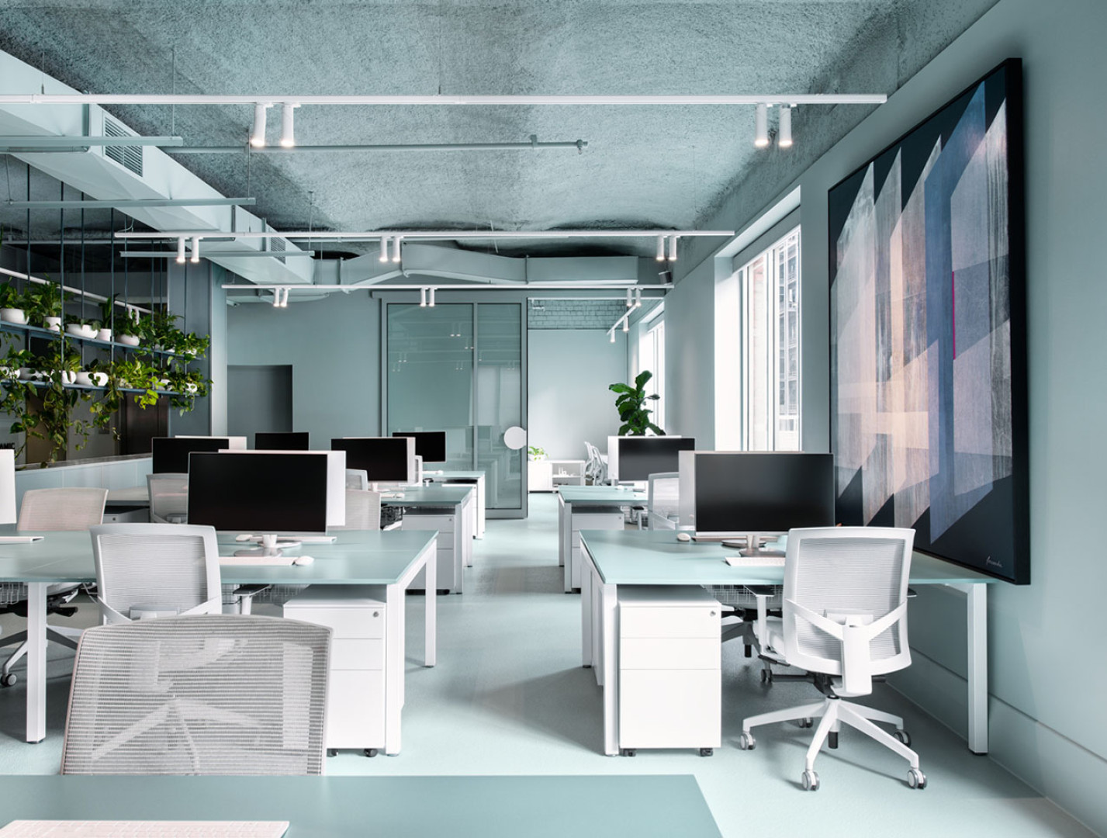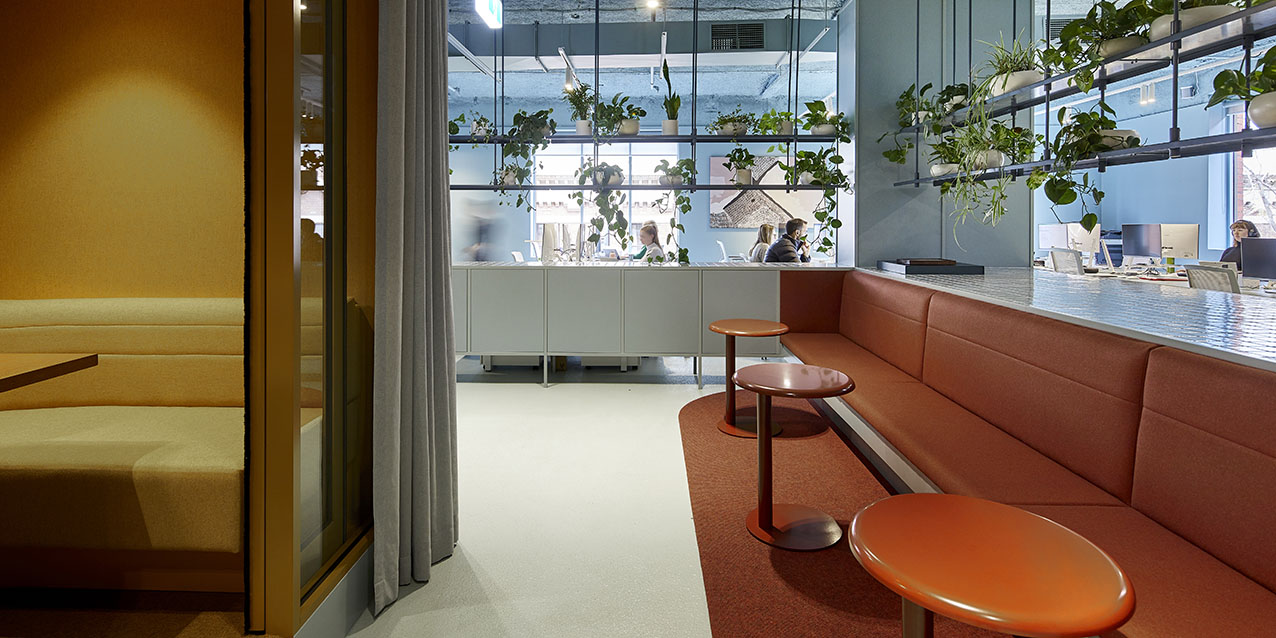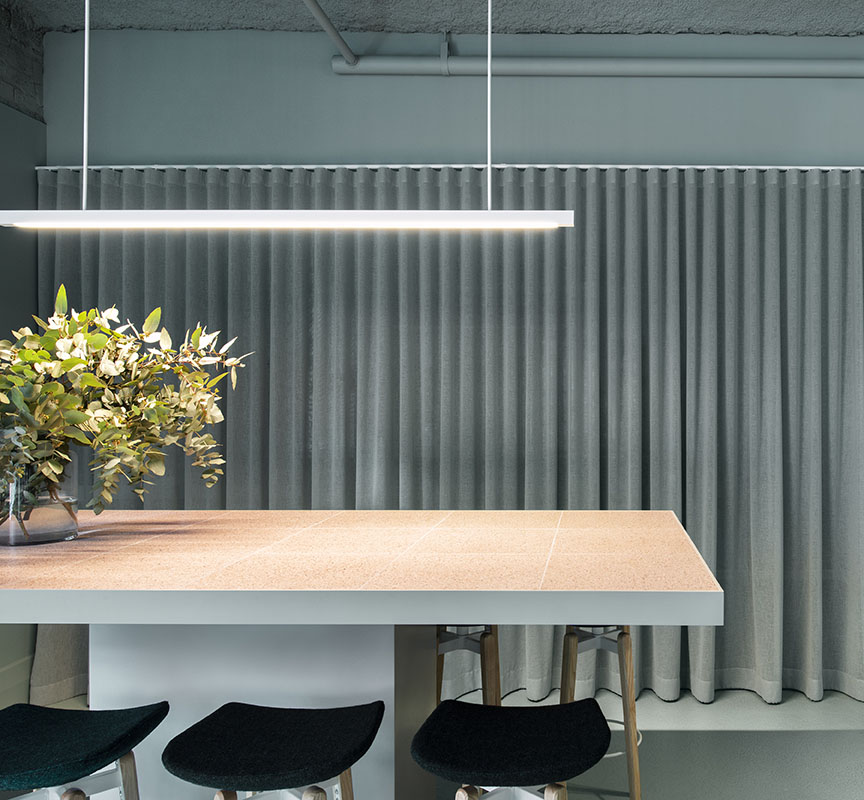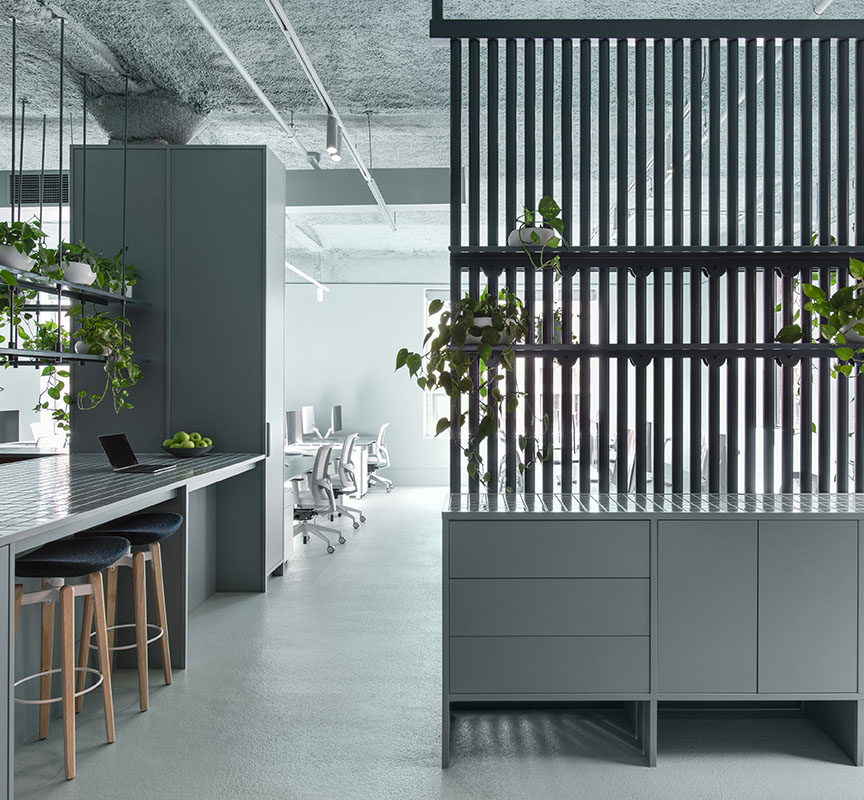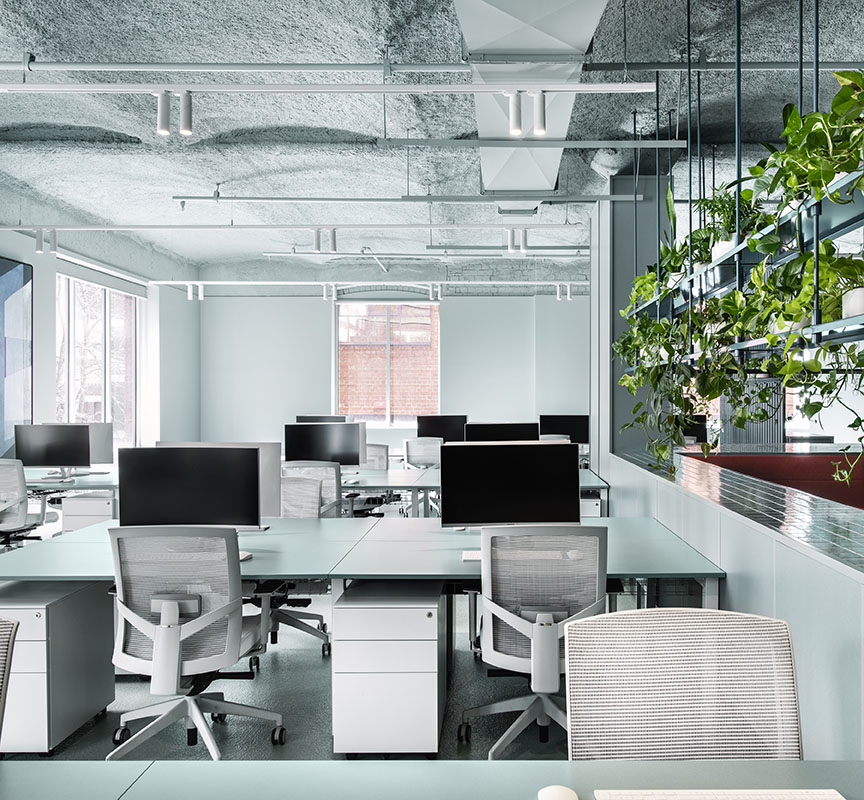ARMITAGE JONES OFFICE FIT OUT
The fit out of the Armitage Jones headquarters within the historical Little Bourke Street Building, designed by the renowned Bergman & Co, was completed in 2019. The bespoke office occupies an entire floor, gracefully integrating modern elements while preserving the building's heritage charm, including its distinctive barrel-vaulted concrete ceiling and industrial steel windows. The interior design, masterfully curated by a team of talented visionaries, embraced the building's history and character. Precise and thoughtful use of colour played a pivotal role in enhancing the workspace's ambiance and creating distinct zones defining workspaces, meeting pods, and breakout areas. This exquisite blend of colour earned well-deserved recognition, culminating in an accolade at the Dulux Colour Awards 2020. The office fit out was honoured with the Best Commercial Interior - Workplace and Retail category, celebrating the ingenious use of colour to elevate the overall aesthetics and functionality of the space.
Client :
Armitage Jones
Location :
Little Bourke Street, Melbourne CBD
Architect :
Bergman & Co
Superintendent :
N/A
