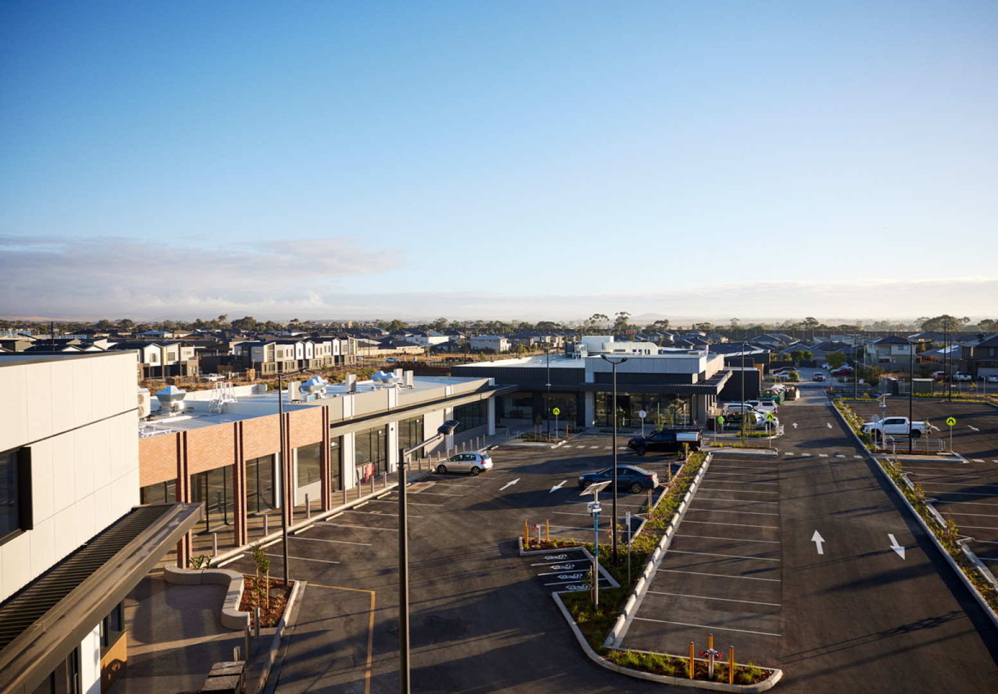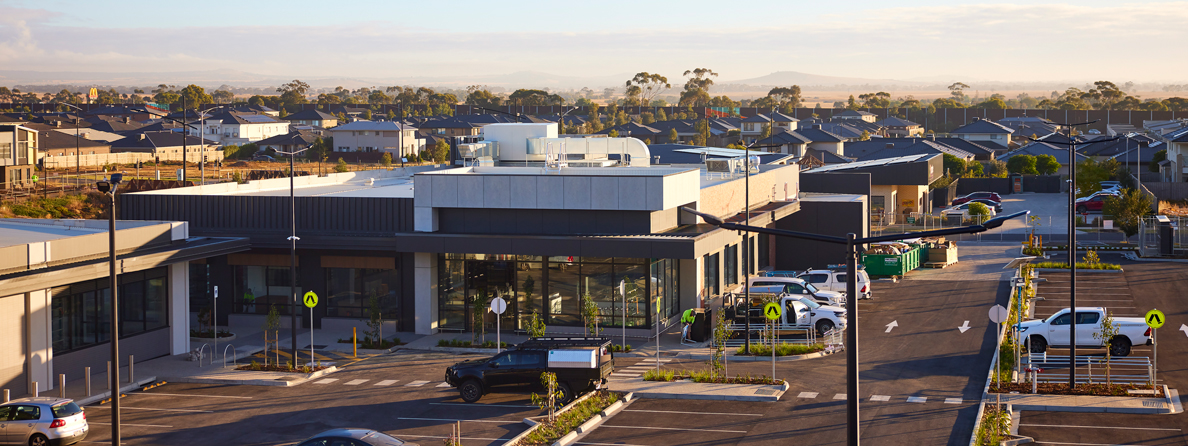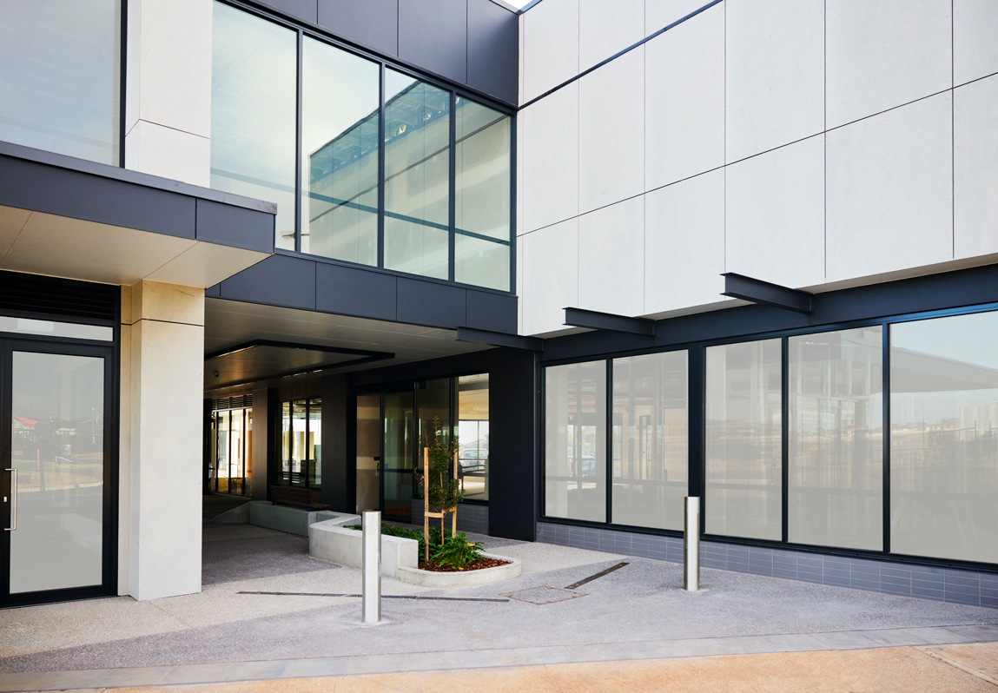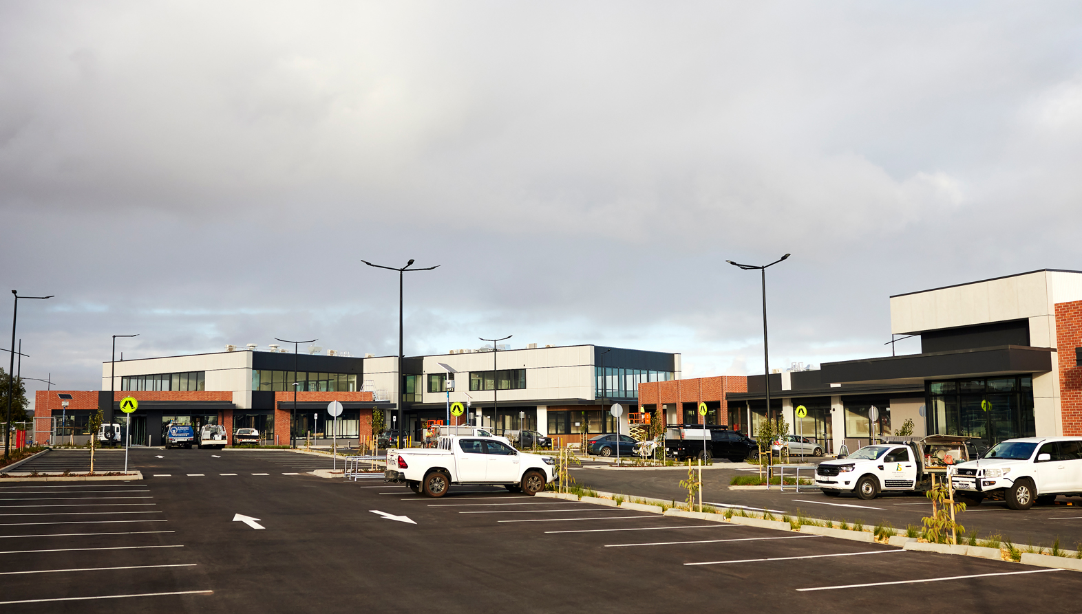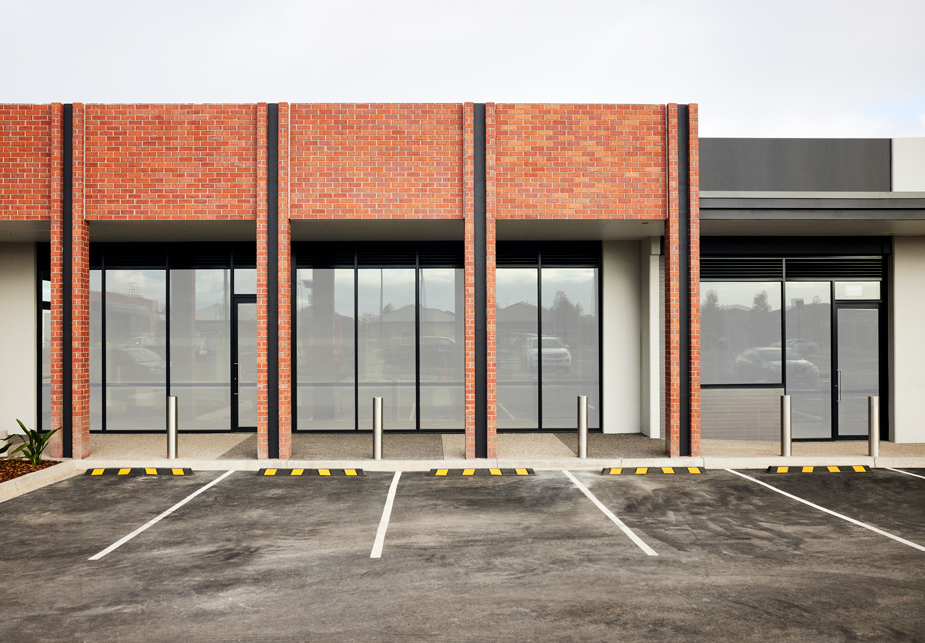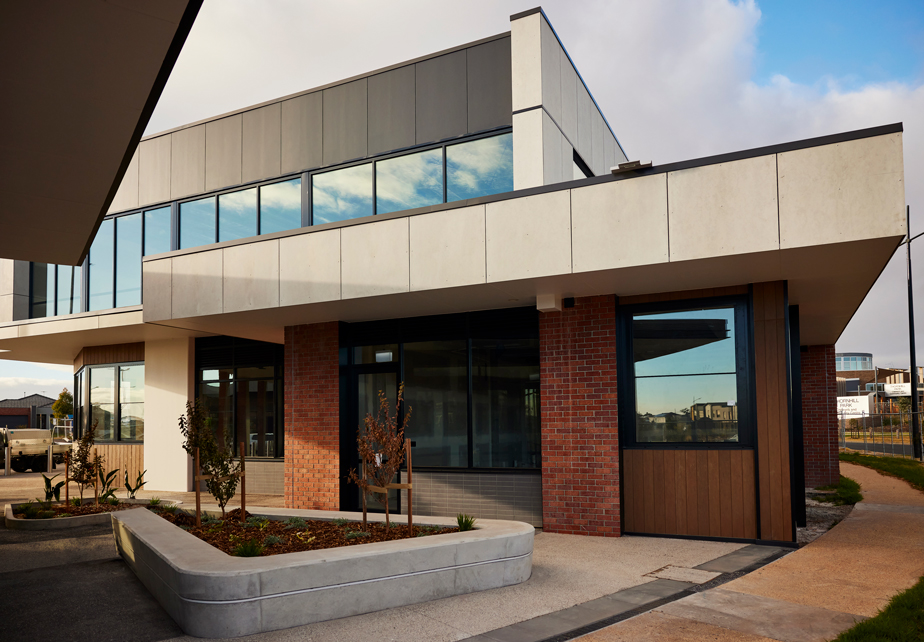THORNHILL PARK LCC
Completed in March 2024, the Thornhill Park LCC comprised of three distinct buildings, collectively known as Central Square, forming the vibrant heart of the newly developed region in Melbourne’s west. The retail complex spans multiple levels across the 8,200m2 site and boasts a dynamic architectural layout housing a supermarket and 20 specialty retailers.
Designed by Clarke Hopkins Clarke for Landmark Developers, the buildings feature a complex façade composed of brick-snaps pre-fixed to precast panels incorporating a blend of intricate elements, set amidst extensive landscaping and carparking facilities.
Details
Client :
Landmark Developers
Location :
Thornhill Park
Architect :
Clarke Hopkins Clarke
