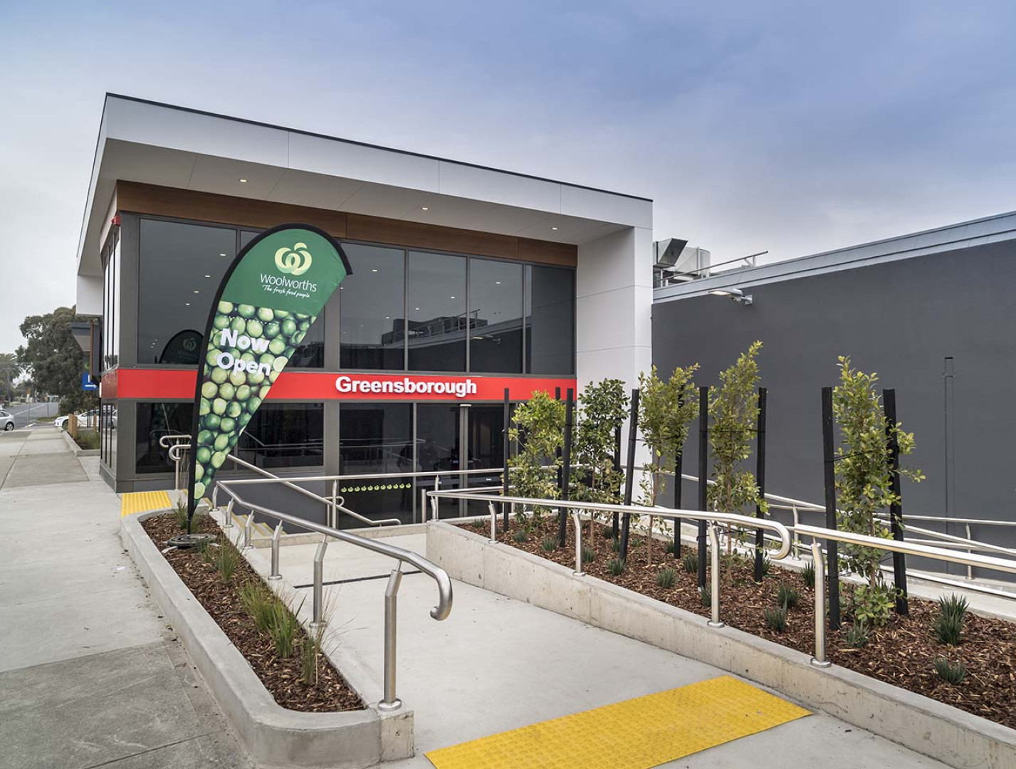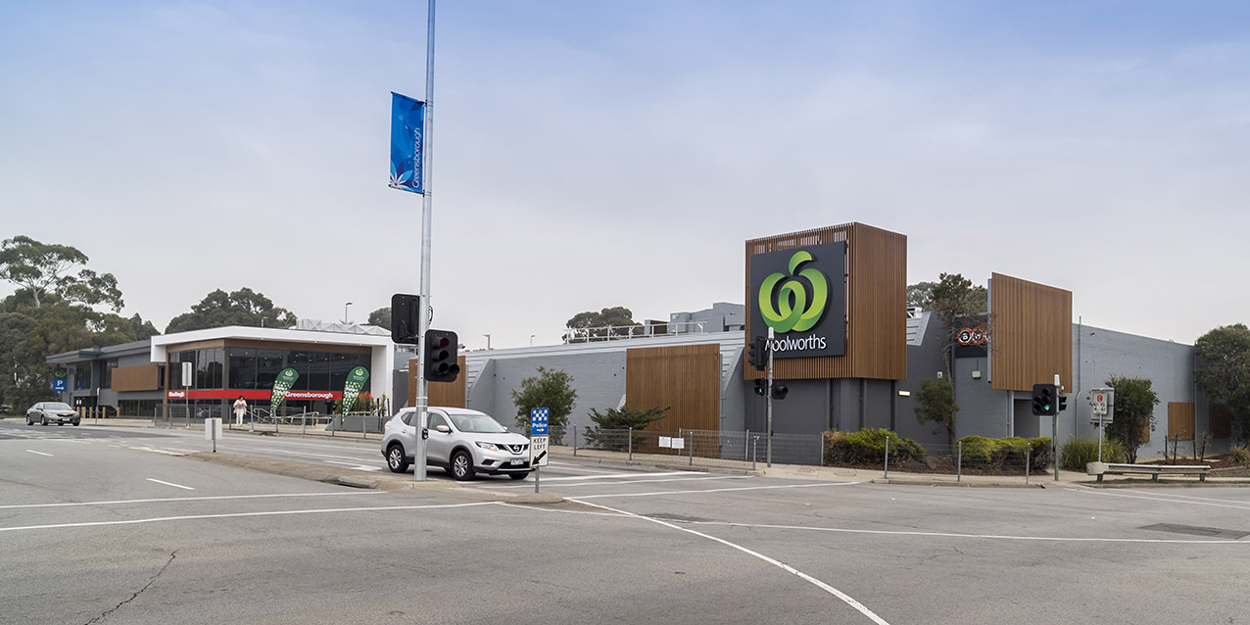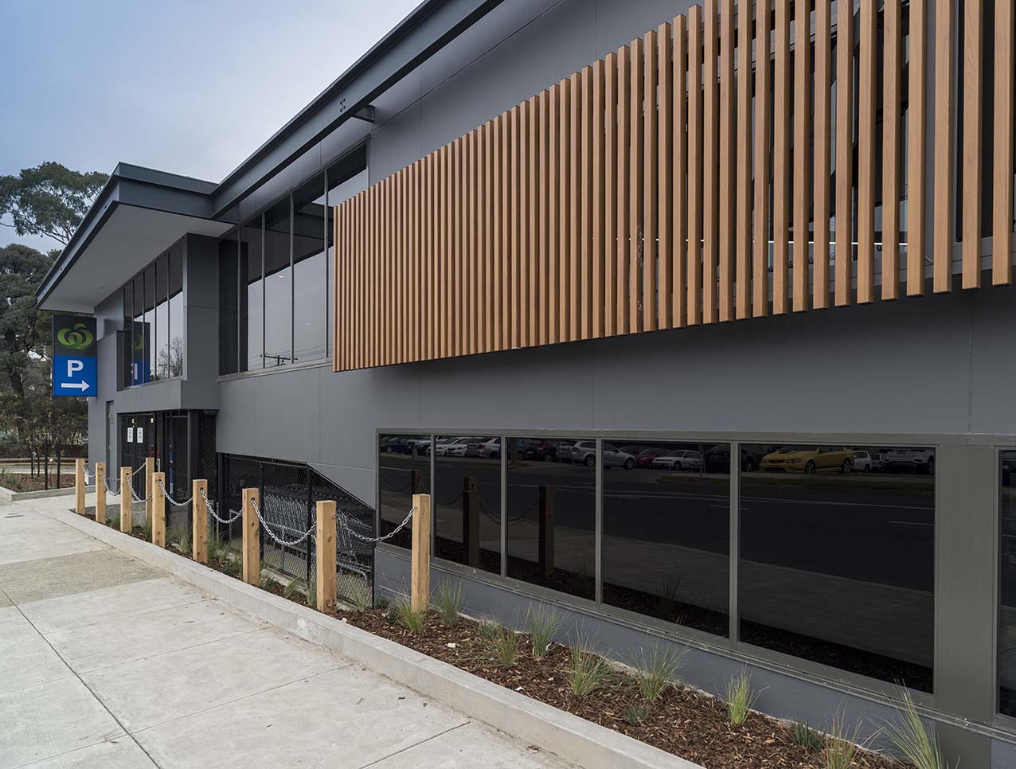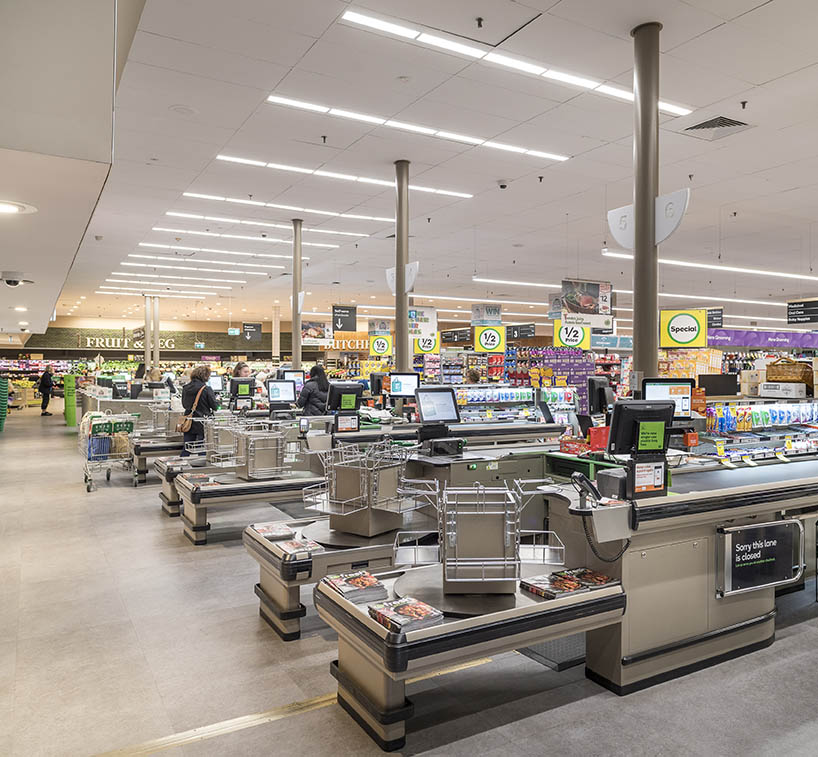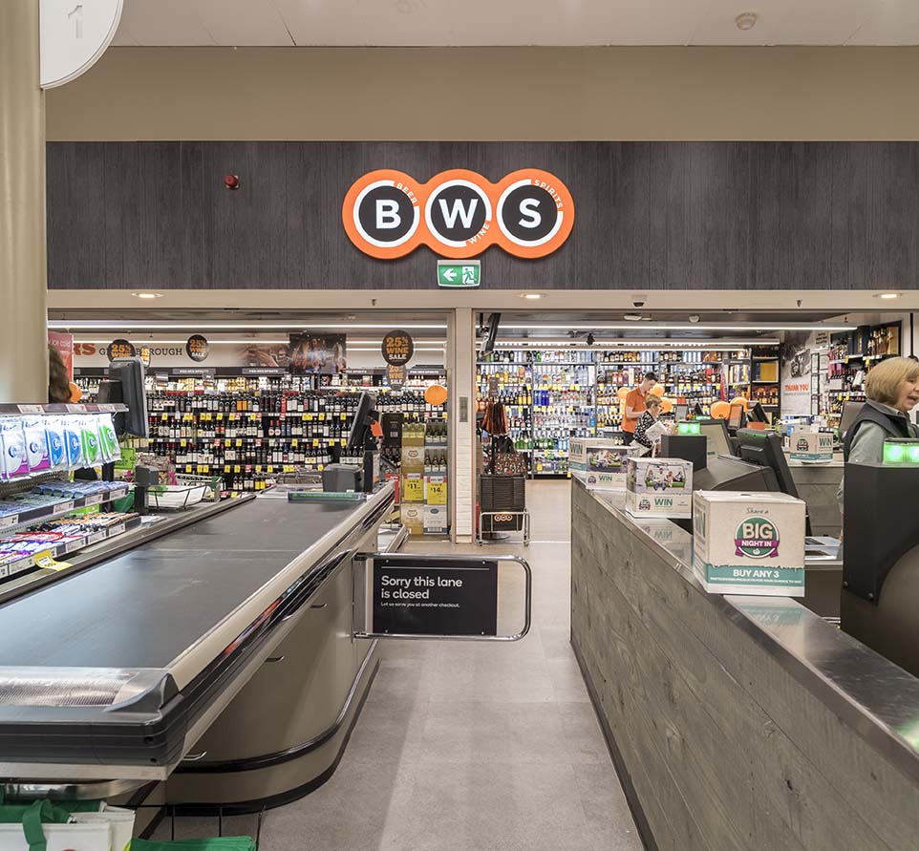WOOLWORTHS GREENSBOROUGH
This $4.0m project incorporates construction of a new facade, Ground Level entry, atrium entry with airlock and a new Upper Level entry from the car park including installation of travelators and a lift. Internally, the existing Woolworths store is receiving a full refurbishment and reconfiguration to meet the current design brief including an upgrade to the BWS store and all services throughout the building. All whilst the store continues trading as per normal. Works include civil enhancements and landscaping.
Details
Client :
Woolworths
Location :
Greensborough
Architect :
Architecture HQ
Superintendent :
N/A
